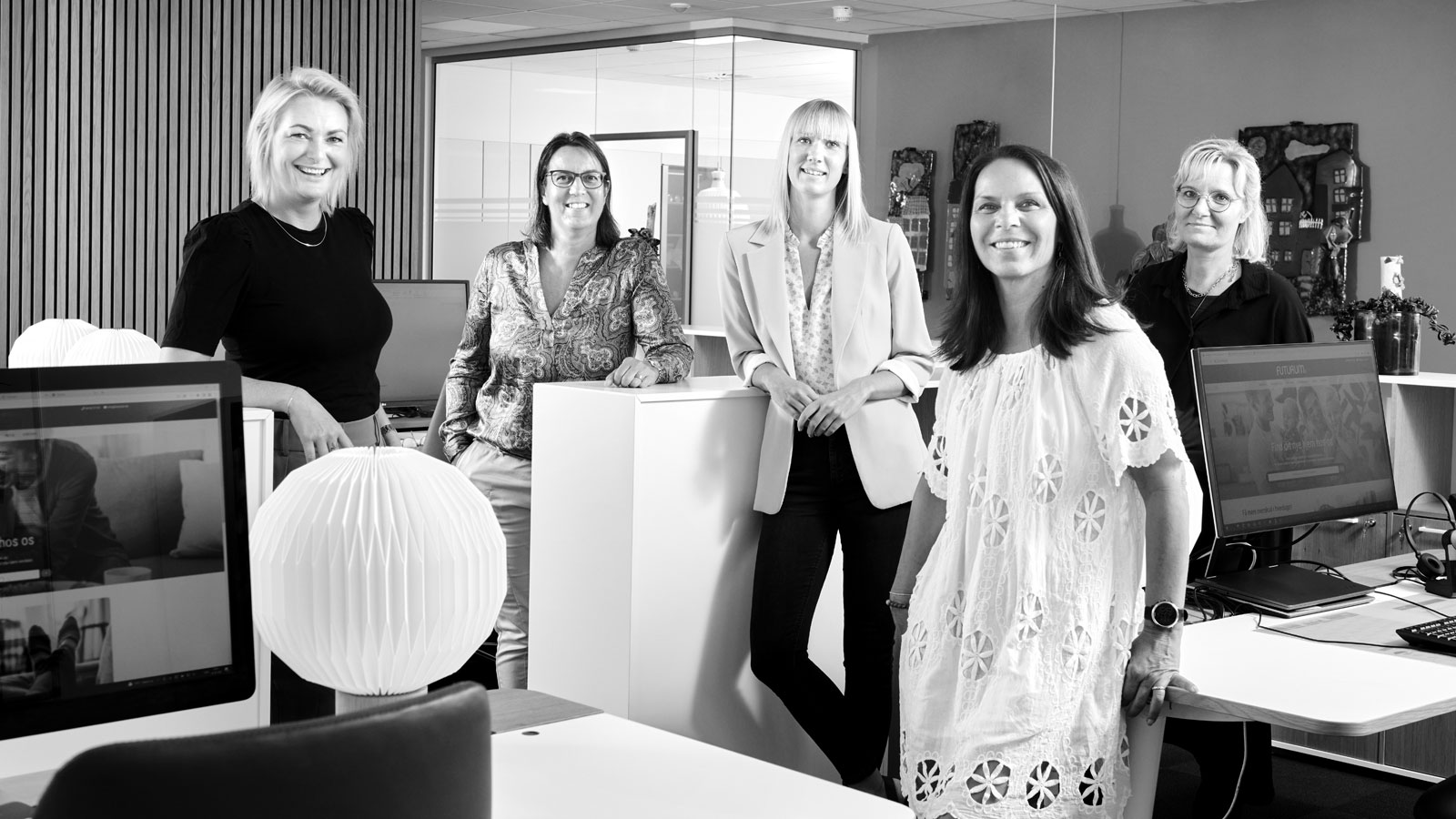Bright homes
All the homes are designed to be bright and welcoming, with sound-absorbing wood-concrete ceilings, smooth white walls, and large, operable windows to ensure maximum natural light throughout the home. The living spaces (kitchen/family room and living room) feature large floor-to-ceiling window sections to maximize the influx of natural light. The floors are made of light oak laminate in both the living areas and bedrooms. The entrance/utility room, bathroom, and shower are finished with beautiful and practical gray tile floors. All doors have a smooth, white finish and stainless-steel handles, and they are installed without thresholds for optimal accessibility.
High-Quality Interior
The kitchen, bathroom, utility room, and bedrooms are fitted with modern modules from HTH in a smooth, white finish and with anthracite gray line handles. The countertops are in practical ‘dark metal’ laminate and have spacious steel sinks. A backsplash is installed behind the cooktop to ensure easy cleaning. The bathroom sink is made of molded material. The toilet is wall-mounted and from the Ifö Sign series, and all fittings are of high quality from the German brand Hans Grohe. The shower area has a linear drain.
Appliances
All appliances are included, with recognized quality brands, including an integrated refrigerator/freezer, integrated dishwasher, induction cooktop, range hood, and high-mounted oven with Aqua-Cleaning technology. A washing machine and tumble dryer are also provided, to be placed in the entrance/utility room. All appliances are from Electrolux.
Efficient lighting
Recessed spotlights have been installed in the bathroom, utility room, and above the kitchen cabinets. Additionally, there are light sources for the ventilation system on the ceiling, in the storage room, and in the overhangs by the terrace and entrance door.
Electric vehicle charging prepared
Conduits have been pre-installed for an electric vehicle charging station at the house’s car port.
Healthy indoor climate and floor heating
The entire house has floor heating, which is controlled by individual thermostats in each room. The house is equipped with a ventilation system that ensures a healthy and comfortable indoor climate.
Individual consumption measurement
Consumption of heating, electricity, water, and wastewater is metered individually and billed directly between the tenant and the utility companies. Heating is provided via district heating.
Outdoor electrical outlets and a water tap have been installed.
Please note that the illustrations are model photos, and corrections may be made.


















